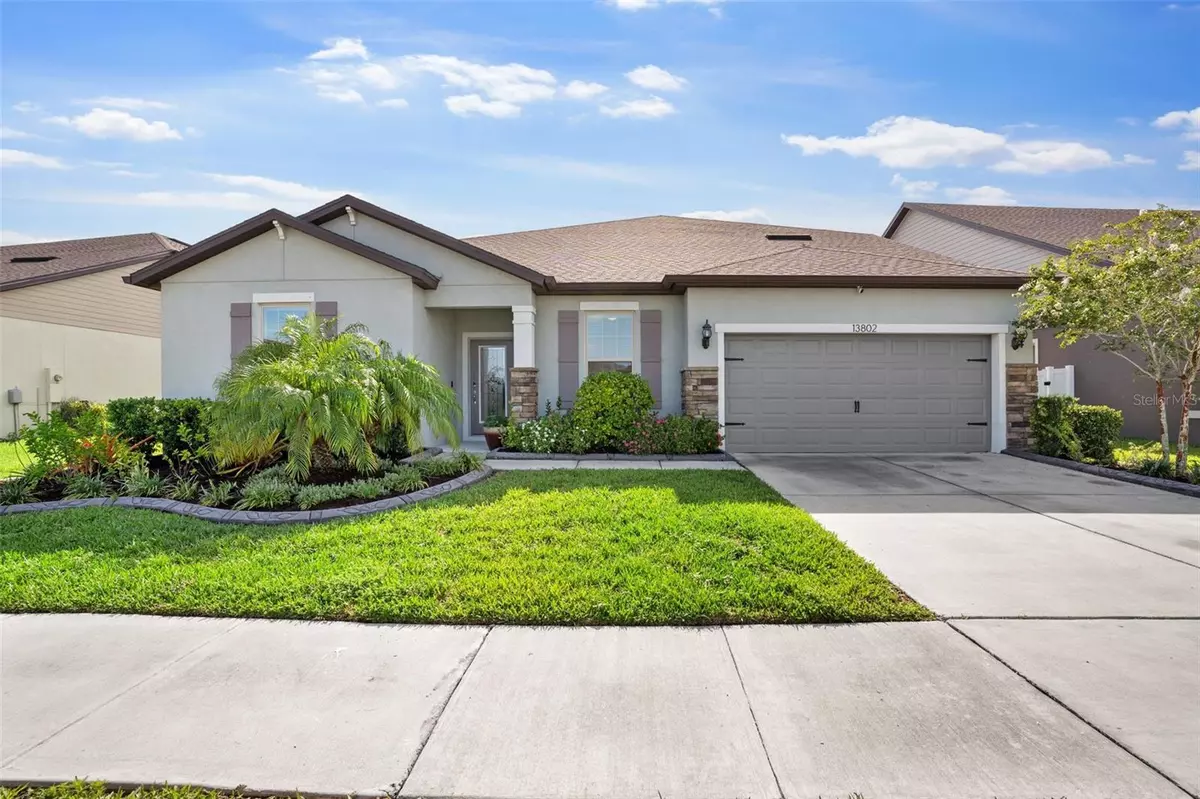$500,000
$549,990
9.1%For more information regarding the value of a property, please contact us for a free consultation.
13802 TONYA ANNE DR Riverview, FL 33579
5 Beds
4 Baths
4,199 SqFt
Key Details
Sold Price $500,000
Property Type Single Family Home
Sub Type Single Family Residence
Listing Status Sold
Purchase Type For Sale
Square Footage 4,199 sqft
Price per Sqft $119
Subdivision South Fork Tr R Ph 2A & 2B
MLS Listing ID T3534637
Sold Date 07/30/24
Bedrooms 5
Full Baths 3
Half Baths 1
Construction Status Appraisal,Financing,Inspections
HOA Fees $10/ann
HOA Y/N Yes
Originating Board Stellar MLS
Year Built 2020
Annual Tax Amount $10,141
Lot Size 7,840 Sqft
Acres 0.18
Lot Dimensions 63.63x122.76
Property Description
*** $5,000 SELLER INCENTIVE TO CONTRIBUTE TOWARDS BUYERS INTEREST RATE BUY DOWN AND/OR CLOSING COSTS*** Step into luxury with this exquisite two-story 2020 Pulte built Dockside Grand home located in tranquil neighborhood of the Crestview community of SouthFork III. The main level boasts an inviting open floor plan that seamlessly integrates the living, dining, and kitchen areas, perfect for entertaining guests or enjoying family gatherings. Enjoy the features of a decorative stone tile electric fireplace in the living room providing a cozy ambiance during cooler Florida months. The kitchen features a large walk in pantry, 42 inch cabinets with stainless steel Whirlpool appliances, motion sensored kitchen faucet and a reverse osmosis water system. Space and storage is not an issue with this home with a total of five bedrooms, a dedicated office and three full bathrooms and one half bath. The primary bedroom conveniently situated on the first floor, with a luxurious walk-in shower and large walk in closet made for two. Upstairs, discover an oversized loft that offers versatile usage options, with two large size bedrooms and a dedicated room that can be used as a media room or large playroom. All secondary spacious bedrooms have upgraded sliding bypass closet doors. Noteworthy features include a whole-home water softener, ensuring quality water throughout the residence. Multiple vehicles no problem the three car tandem garage has space and features epoxy flooring. Ready to drop everything down when you walk in from the garage door; then step into your mudroom with custom cabinets and a seated storage bench. Let's head outside to wind down through two sets of patio sliders to an oversized screened lanai providing a serene outdoor retreat, perfect for enjoying Florida's sunshine and breezes.
Location
State FL
County Hillsborough
Community South Fork Tr R Ph 2A & 2B
Zoning PD
Interior
Interior Features Ceiling Fans(s), Eat-in Kitchen, In Wall Pest System, Open Floorplan, Primary Bedroom Main Floor, Thermostat, Walk-In Closet(s), Window Treatments
Heating Electric
Cooling Central Air
Flooring Carpet, Ceramic Tile
Fireplaces Type Decorative, Electric, Living Room
Fireplace true
Appliance Dishwasher, Disposal, Dryer, Electric Water Heater, Kitchen Reverse Osmosis System, Microwave, Range, Refrigerator, Touchless Faucet, Washer, Water Filtration System, Water Softener
Laundry Laundry Room
Exterior
Exterior Feature Hurricane Shutters, Irrigation System, Rain Gutters, Sidewalk, Sliding Doors
Garage Garage Door Opener, Tandem
Garage Spaces 3.0
Community Features Community Mailbox, Playground, Pool, Sidewalks
Utilities Available BB/HS Internet Available, Cable Available, Electricity Connected, Public, Sewer Connected, Water Connected
Amenities Available Playground, Pool
View Y/N 1
View Water
Roof Type Shingle
Attached Garage true
Garage true
Private Pool No
Building
Lot Description Sidewalk
Story 2
Entry Level Two
Foundation Slab
Lot Size Range 0 to less than 1/4
Builder Name Pulte
Sewer Public Sewer
Water Public
Architectural Style Cottage
Structure Type Block,Stucco,Vinyl Siding
New Construction false
Construction Status Appraisal,Financing,Inspections
Others
Pets Allowed Breed Restrictions
HOA Fee Include Pool
Senior Community No
Ownership Fee Simple
Monthly Total Fees $10
Acceptable Financing Cash, Conventional, VA Loan
Membership Fee Required Required
Listing Terms Cash, Conventional, VA Loan
Special Listing Condition None
Read Less
Want to know what your home might be worth? Contact us for a FREE valuation!

Our team is ready to help you sell your home for the highest possible price ASAP

© 2024 My Florida Regional MLS DBA Stellar MLS. All Rights Reserved.
Bought with PREFERRED SHORE






